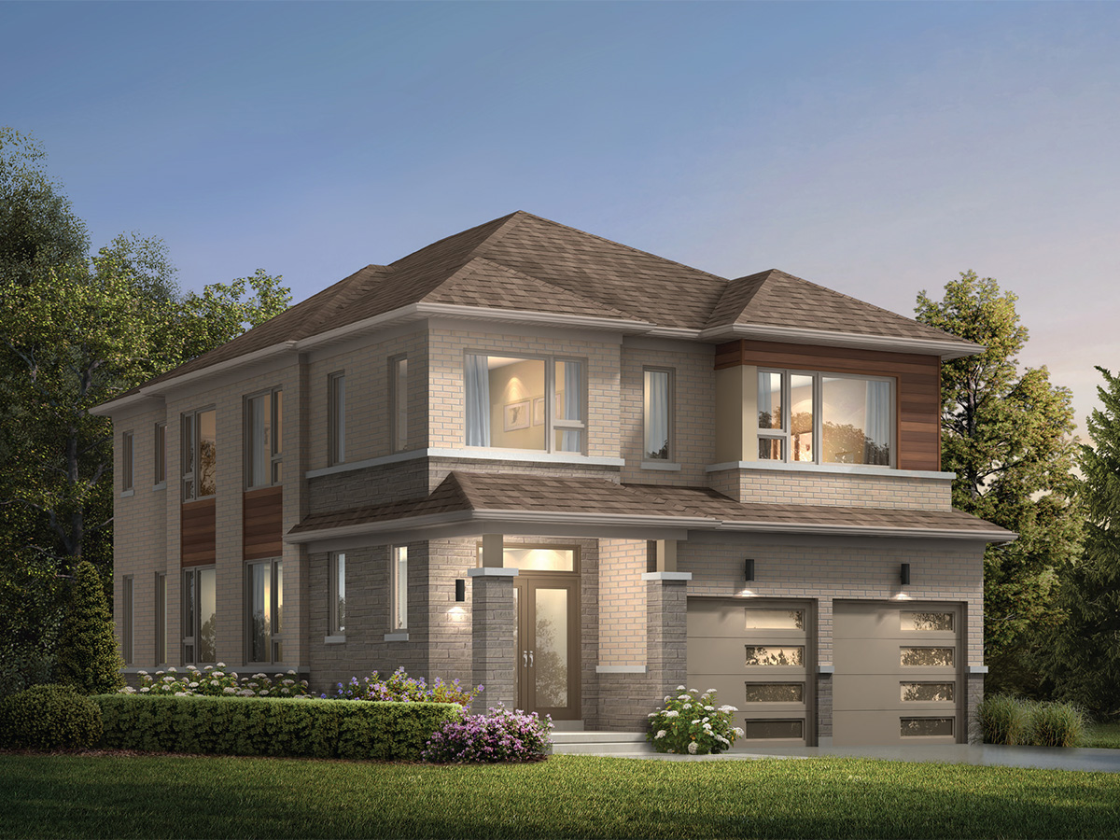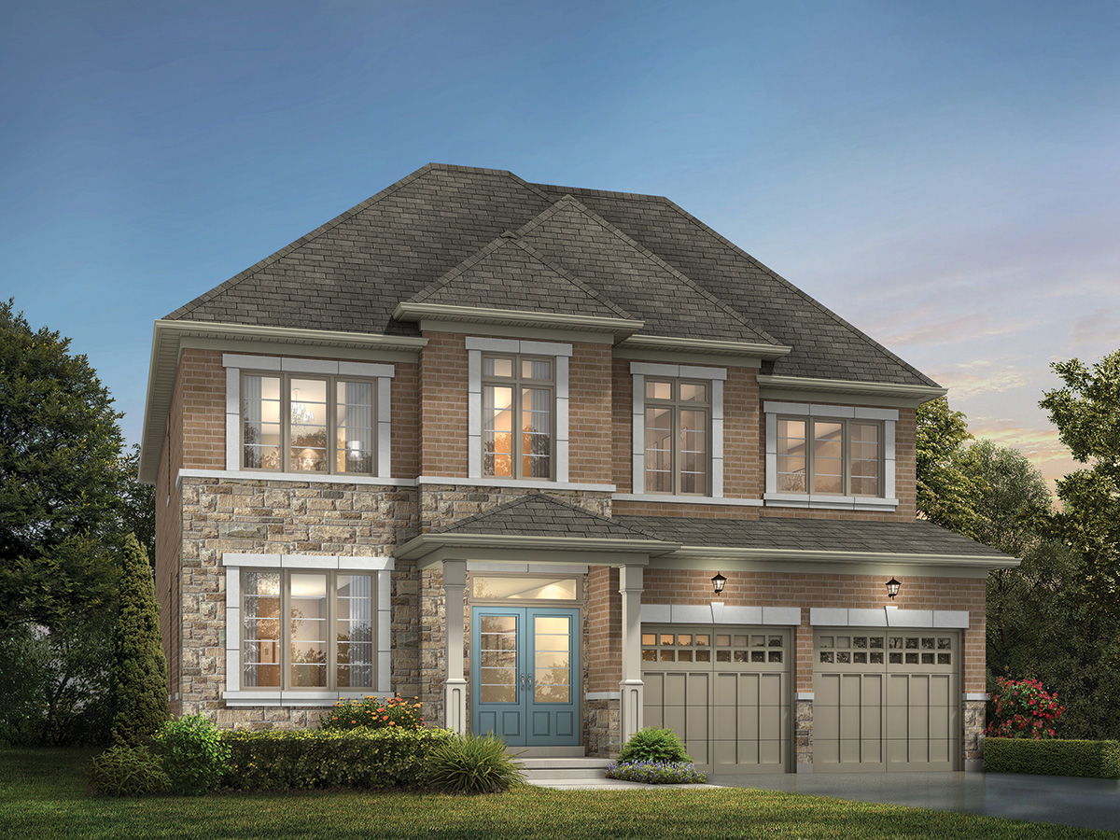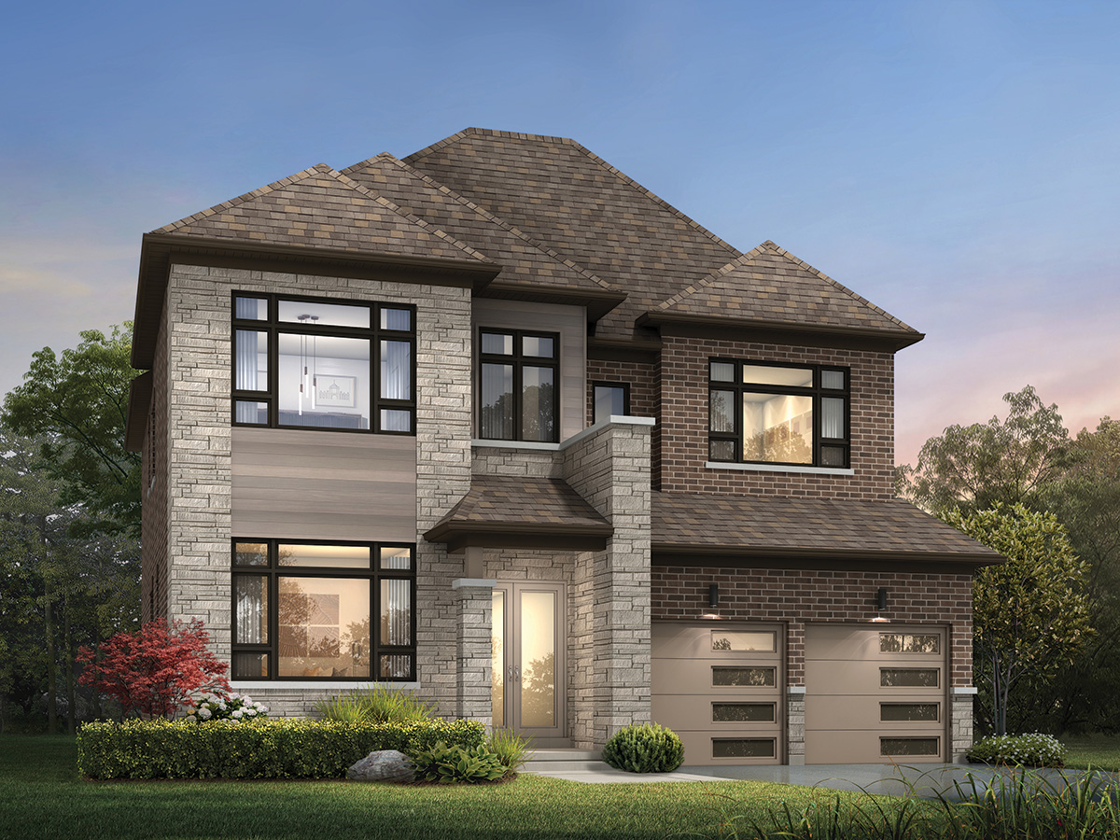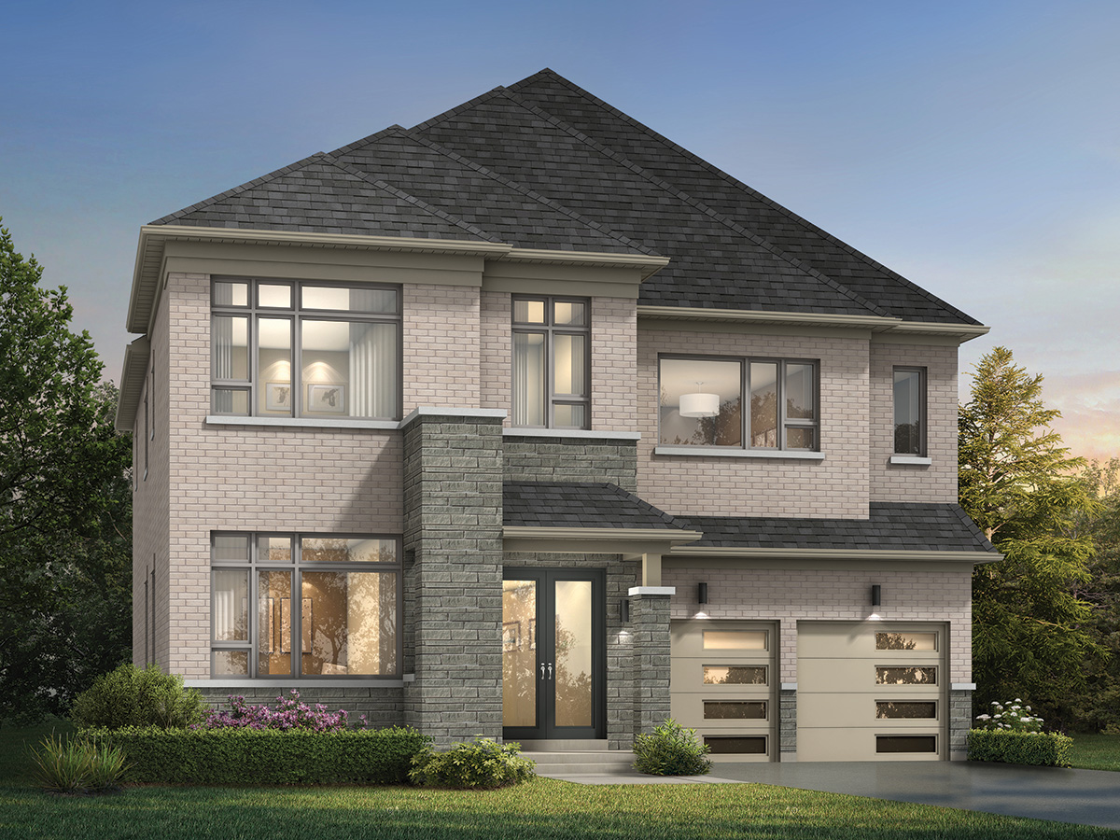A Master-Planned Community for Life in Perfect Balance

Simcoe Landing, located in beautiful Georgina, is an exceptional community, offering easy access to major highways, amenities, urban centres and cottage country. With Lake Simcoe at its doorstep, Simcoe Landing stands as a testament to “life balance”.
Live. Work. Play. Grow. Simcoe Landing - a perfect place to call home!
Siteplan
Models & floorplans Phase 3
36' Singles
45' Singles
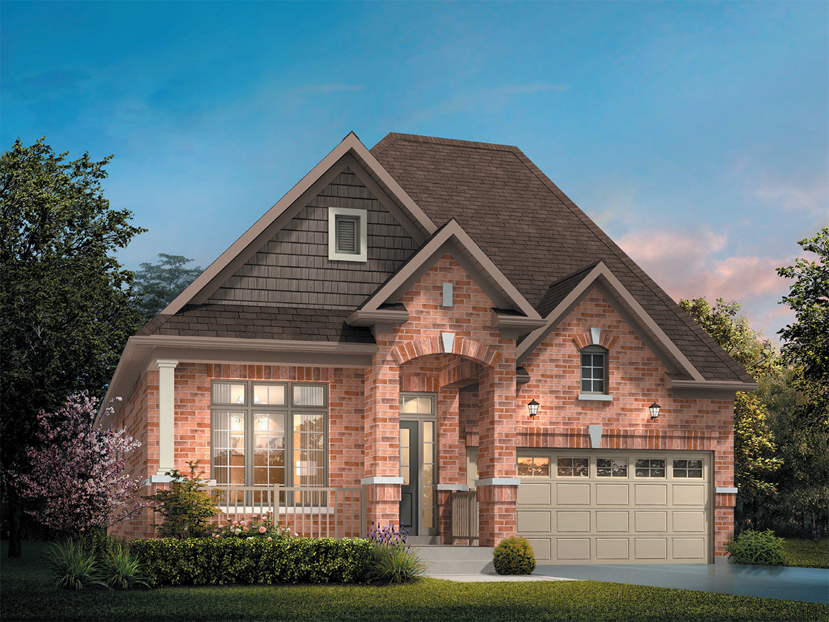
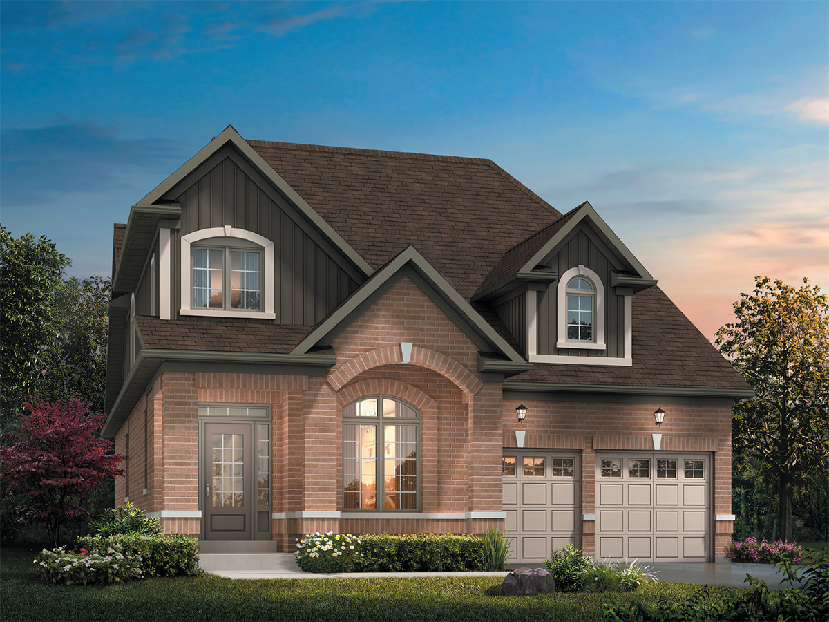
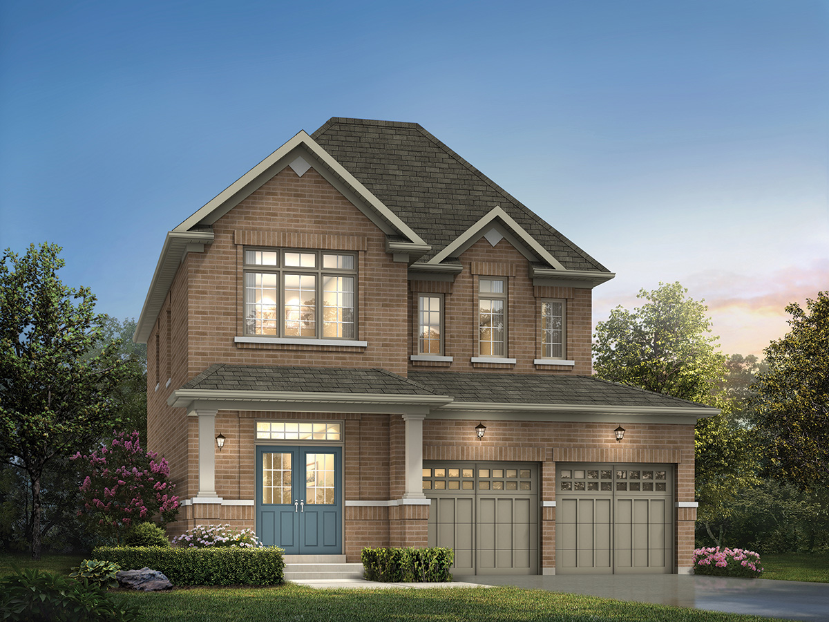
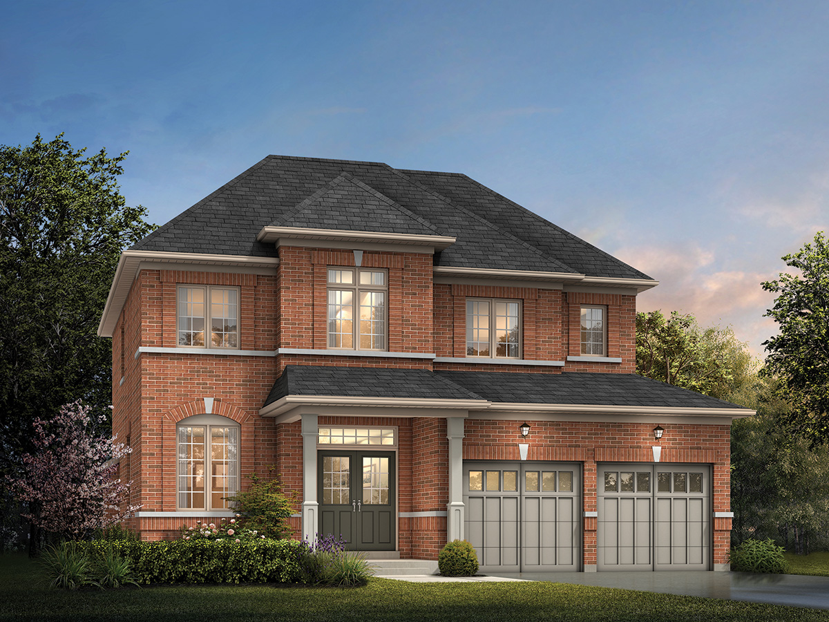
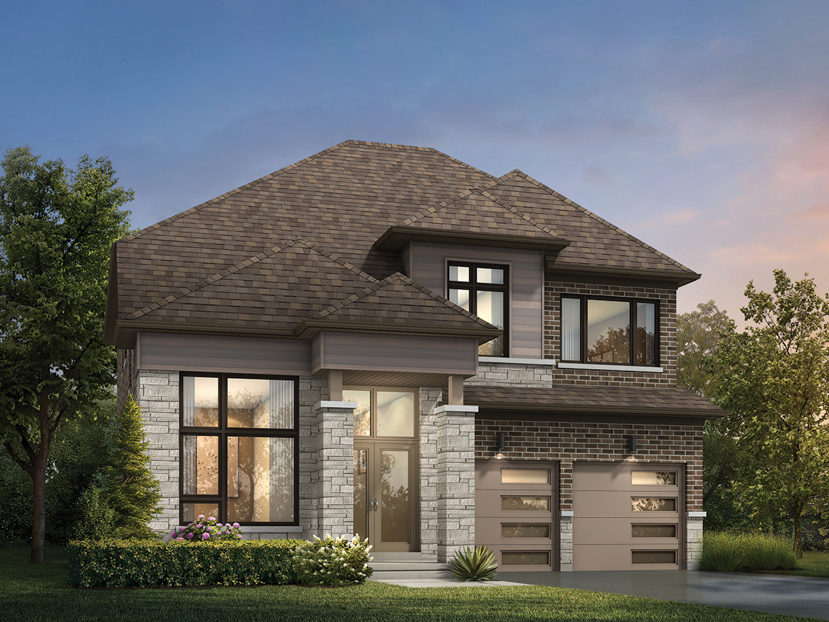
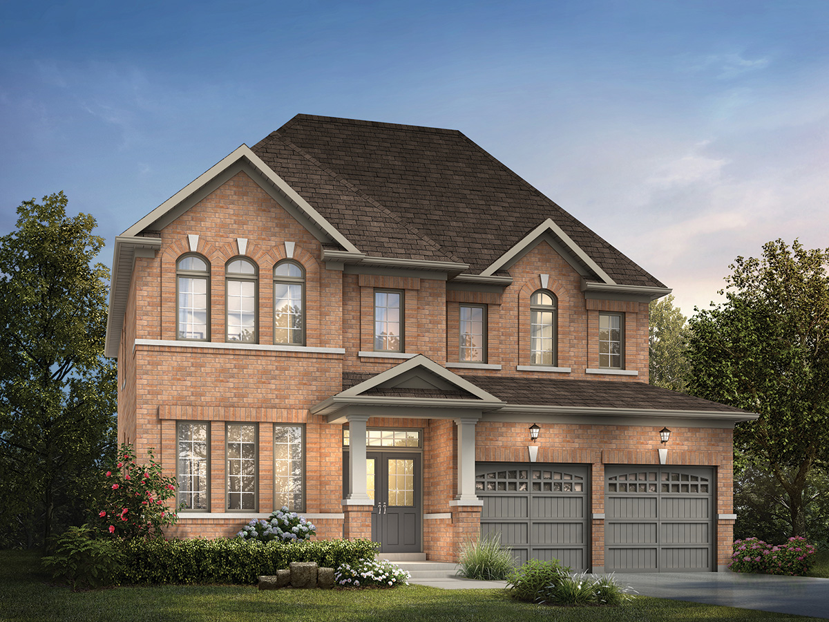
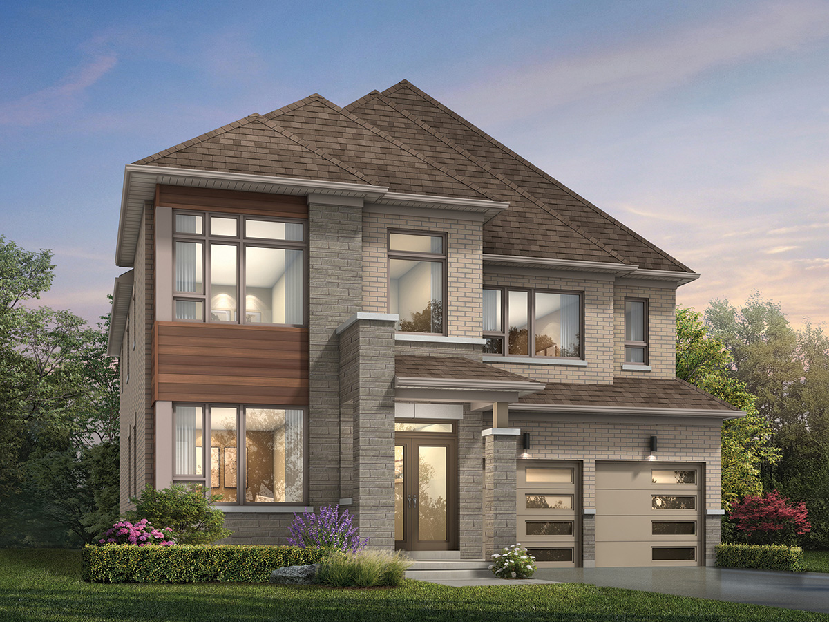
50' Singles
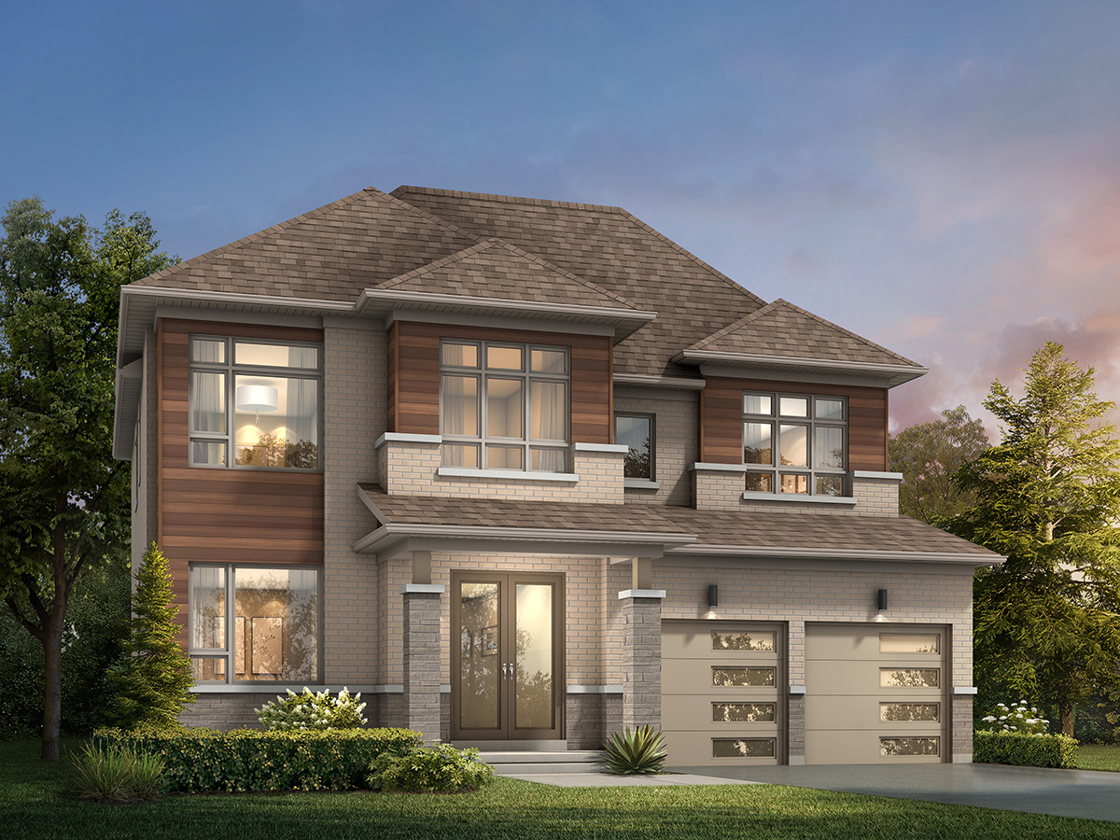
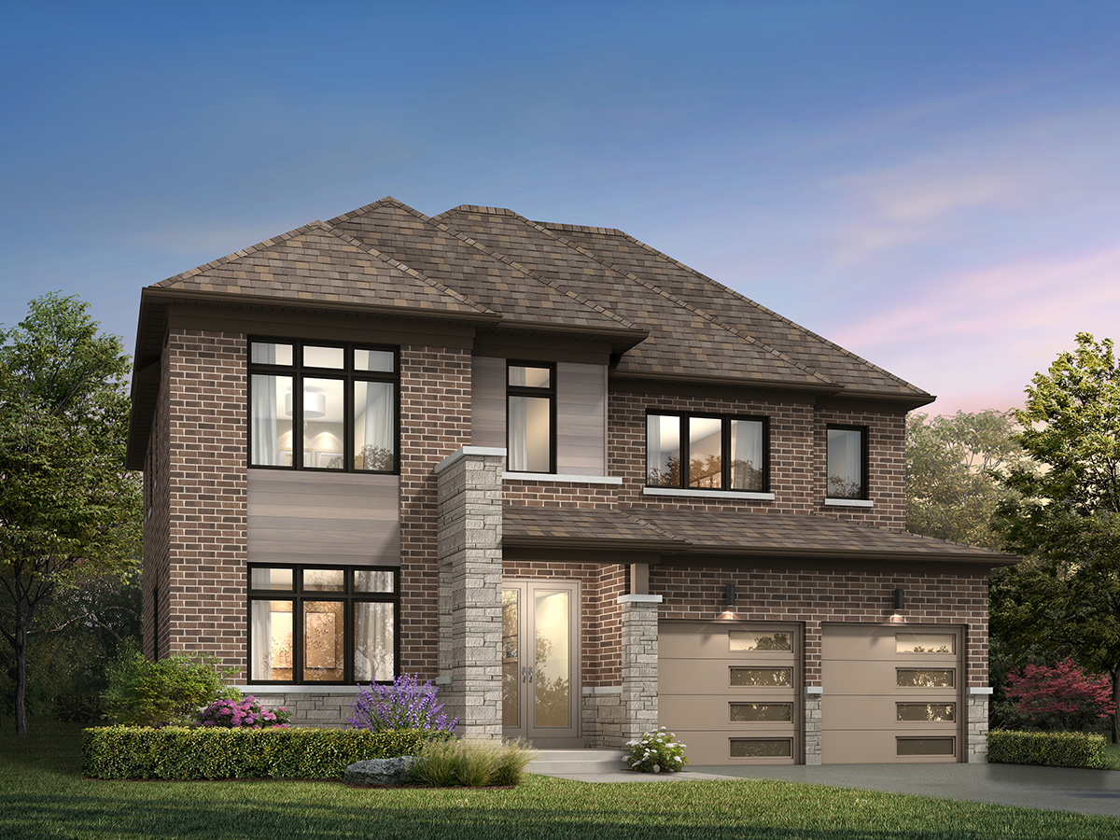
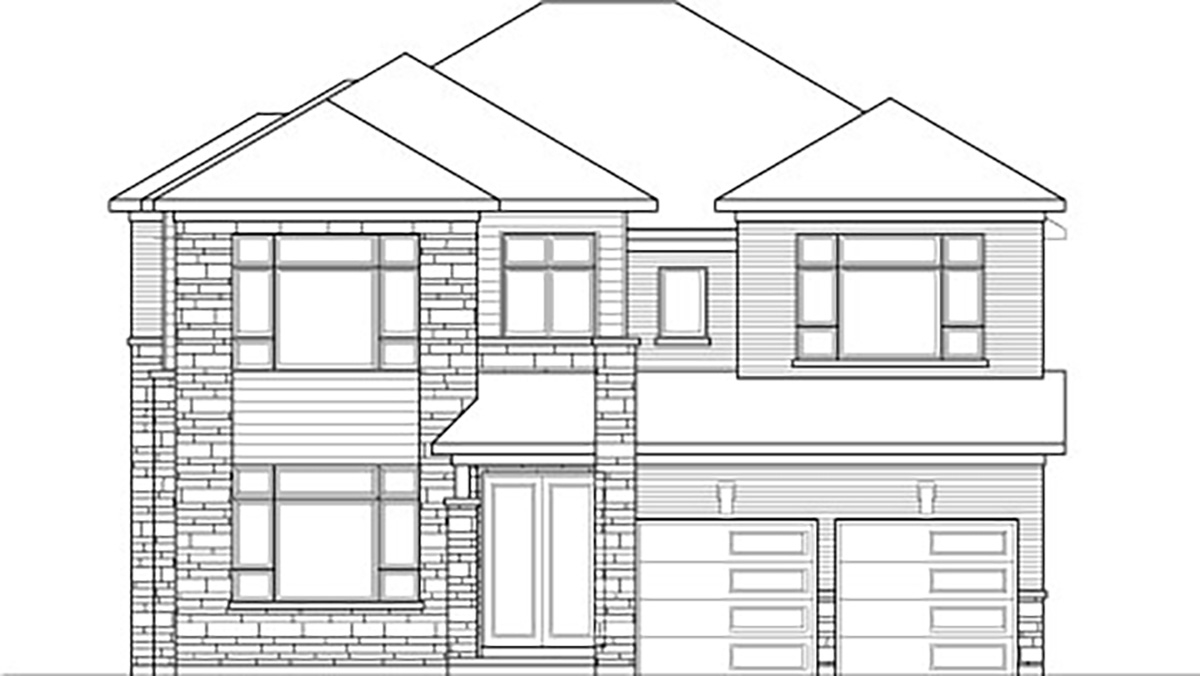
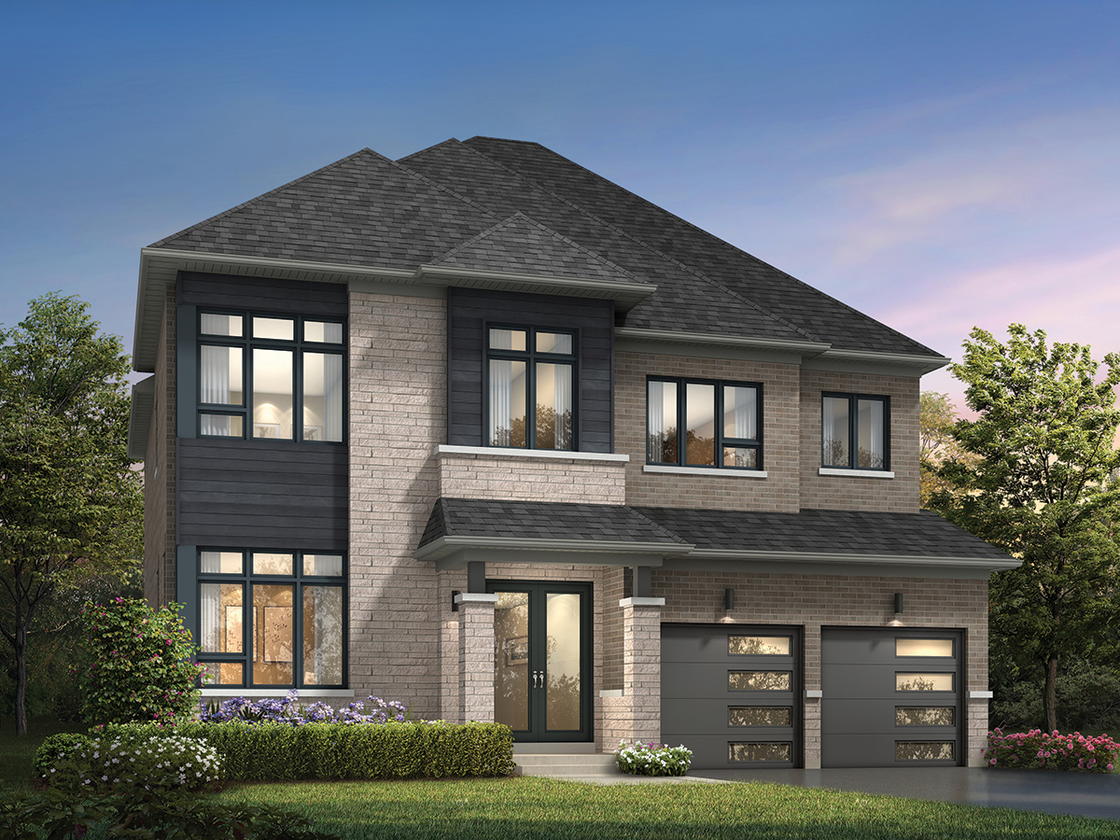
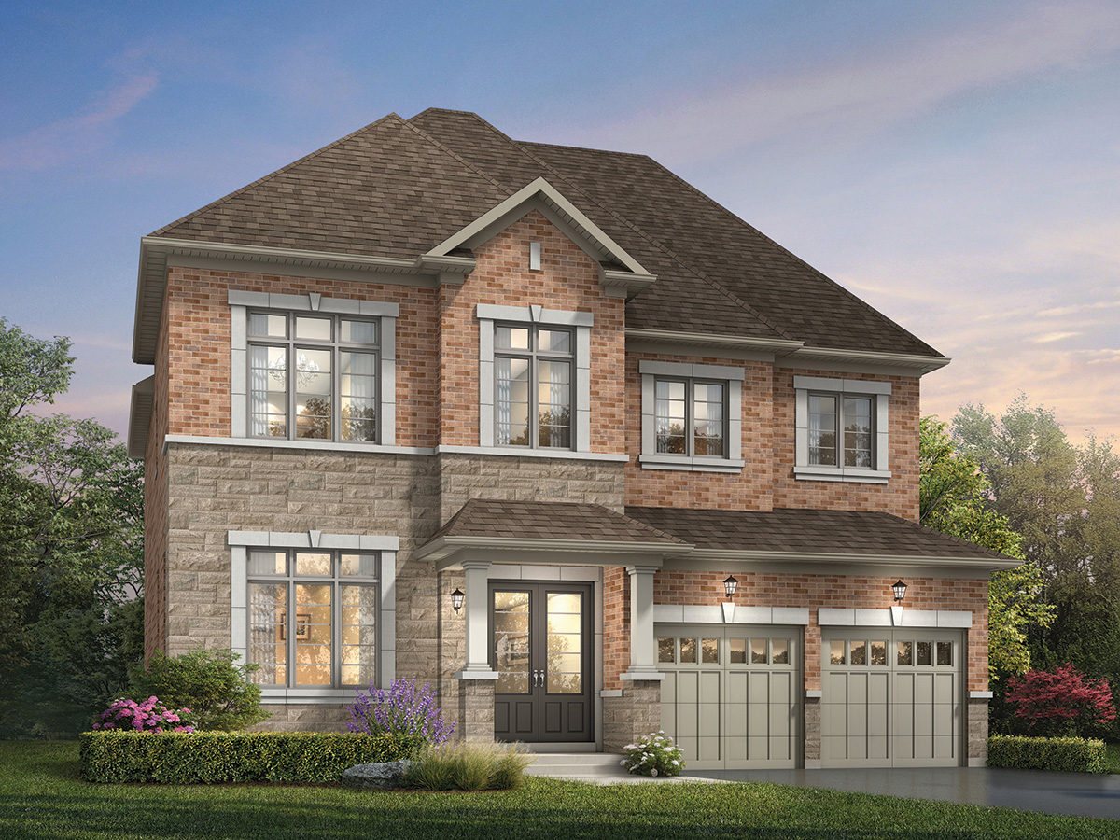
60' Singles
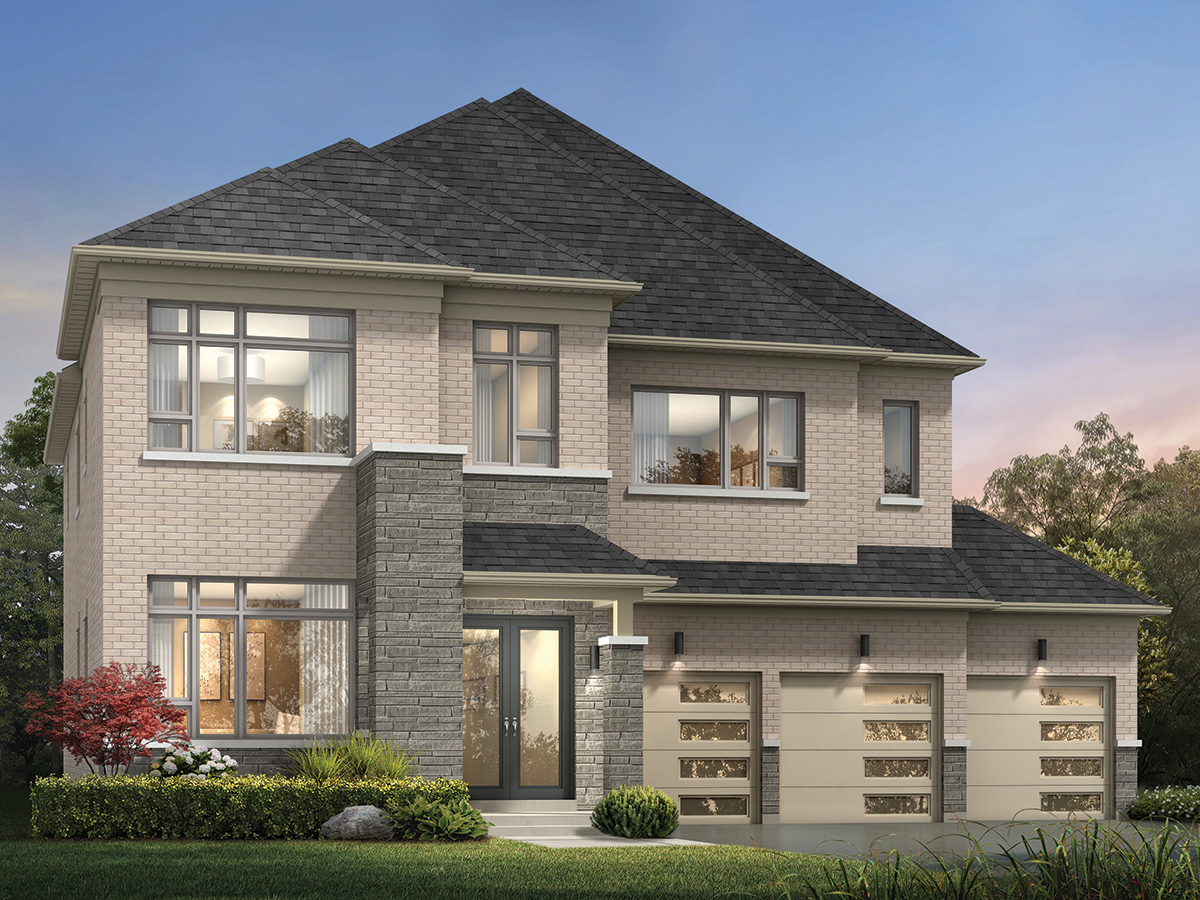
Features & finishes

- Contemporary and Traditional exterior elevations available
- Dedicated study/office (per applicable plan)
- Stained hardwood on main floor and upper hall (excluding areas designated for tile finishing)
- Stained oak stairs in finished areas
- Granite /quartz solid counters in kitchens and bathrooms
- Undermount sinks in kitchens and bathrooms
- Free standing tubs & glass shower enclosures in master ensuites (per applicable plan)
- 36, 45, and some 50 Series Plans with 9 ft ceilings on main floor and 8 ft ceilings on second floor
- Some 50 Series Plans and all 60 Series Plans with taller basements, 10 ft ceilings on main floor and 9 ft ceilings on second floor
- Cold cellars (where grade permits)
- Garage door access to house included (where grade permits)
- Large sliding glass doors OR double french doors from kitchen/breakfast (per applicable plan)
- 3 piece plumbing rough-in in basement
- Quality tile/trim/plumbing fixtures and more!
Availability per applicable plan and builders standard finishes.
To learn more about our home packages contact the Sales Office.
Model Home Virtual Tour
Buy Now With Confidence
Area amenities
Select A Category
Welcome to the New Keswick
Simcoe Landing and Keswick offer an impressive existing and expanding amenity base. Picture shopping, dining and four-season activities for the young and the young at heart, Cook’s Bay and Lake Simcoe, and now, the newly-completed 404 extension all right at your doorstep.

North of Toronto and along the shores of Lake Simcoe lies Keswick, Ontario. Known for its natural landscape and scenic shoreline, there is more to Keswick than meets the eye.
read more
Every city or town has its gems – the best and brightest spots that give communities colour and personality.
read moreSALES OFFICE
Telephone: 905.535.0051
Mailing Address:
11 Garrett Styles Dr.
Keswick, Ontario
L4P 0J1
New Sales Centre and Model Home Hours
Saturday and Sunday: 11 am – 5 pm
Monday - Friday: By Appointment
Send us an email
Thank you for your inquiry.




